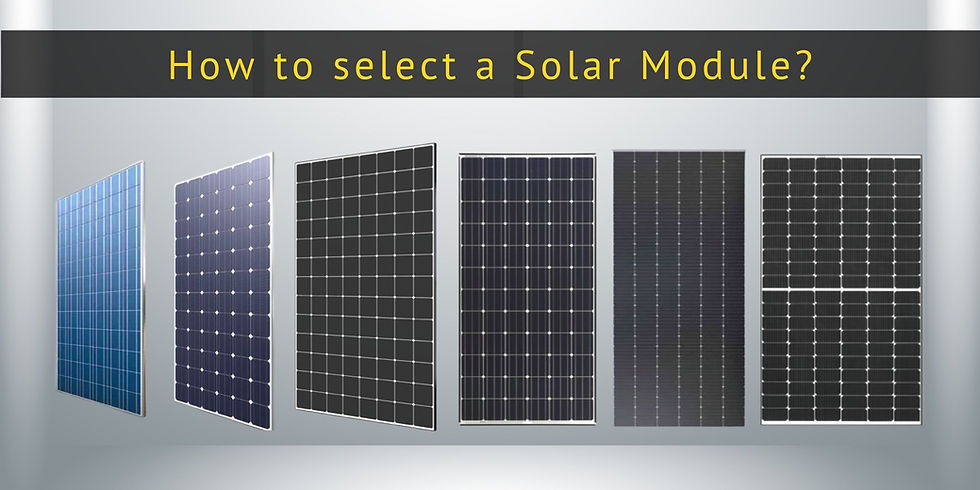How to Plan for Solar Installation in a Building?
- Cares Renewables

- May 8, 2021
- 4 min read
Updated: Nov 15, 2021

As a Solar Installer, we have helped multiple customers save cost and improve the aesthetics of their building with Solar Plant by giving them a few design tips during the planning and construction phase. In this blog, we will cover a few of those tips which you can consider while designing a new building with future installation of Solar Power Plant in my mind. Considering the attractive annual returns from a Solar Plant, our recommendation is to incorporate these measures in your building even if you are not planning to go Solar immediately, as the chances of you going solar in future are pretty high.
To understand more regarding Solar Power Plant from an Investment perspective, you may read our blog on ' Is Solar Power Plant a Good Investment' here: https://www.caresrenewables.com/post/is-solar-power-plant-a-good-investment
Space Allocation
A Solar Plant Installation requires a relatively shade-free area with good insolation. The rule of thumb is to allocate ~ 75 sqft for 1 kWp of Solar Power Plant. We would recommend allocating at least 400 to 500 sqft of roof-top space for Solar Power Plant, as we have seen most of the residential customers consider Solar Plants from 3 to 5 kWp capacity. The weight of Solar Modules will be around 100 kg per kWp. You should design the roof or the underlying structure in such a way that it can bear the weight of Solar Modules, as well as the associated wind load.
Ideally, the Solar Modules should face south direction at an inclination equal to the latitude of the location. You may also consider orienting solar modules in the east-west direction at a relatively low tilt (less than 5 deg). An inclination towards North is not preferred, as it may increase system losses.
You may elevate the structure, and plan a roof-top garden/farm below the space allotted for Solar Modules. In case there is a continuous movement of personnel under the solar roof such as roof-top gardens, we would recommend using a safe technology such as Micro-inverters. It might be wise to plan such structure work during the construction of the top floor so that cost for additional waterproofing or roof strengthening can be avoided.
You may position, elevator rooms, satellite dishes, chimneys, or air conditioning systems that could cast shadow away from the area allocated for solar modules. In case you have elevated structures planned on the roof of the building, try and position it towards the north or south side of the area allocated for Solar Modules, so that the impact of shadows are minimized.
Electrical Wiring
We can lay power cables for Solar Power Plant from the Inverter Distribution Panel Installation point to the Main meter panel during the electrical wiring of the building. From which point you have to lay such cables will depend on the Inverter Topology you choose for your Solar Plant Installation. (You may read our blog on different types of Grid-Tied Inverter Architectures here) For micro-inverters which we recommend for residential installations, the distribution board will sit under a solar module structure. Based on the system size, you may lay a 2 Wire (for single-phase systems typically up to 5 kWp) or 4 wire cable (for three-phase systems). The cable has to be designed to ensure that voltage drop is less than 2%. For a two-storey building going for 2 to 5 kWp, 6 sq-mm 2-core copper cable is typically sufficient.
Earthing
In addition to the standard earthing required for the building, we should plan at least two separate Earth Pits, and lay 6/10 sq-mm bare copper earth conductor for the same:
(1) One Earthing from the solar structure/DC Distribution Board at the roof to the Earth Pit
(2) One Run from the Inverter Distribution Board to the Earth Pit
Lightning Arrestor
The Lightning Arrestor for the building can be designed to cover the Solar Panels as well. Also, we have to ensure separate Earthing Pits for Lightning Arrestor as per IEC standards. This point is only applicable if you are planning a lightning arrestor for the building, or a lightning arrestor is required based on site conditions or as mandated by the utility.
Meter Panel Design
While designing the Meter Panel Board for the building, provide additional space for the generation meter, and a manual isolator (And any other components as mandated by the utility in the region). While procuring a meter for the building try and get a net-meter instead of a normal uni-directional energy meter, if possible.
Plan Early and Save more
While we have covered a few pointers which you could use while designing the building for Solar, it's always advisable to discuss your plans with an experienced installer. You may contact us at info@caresrenewables for free assistance in designing a Solar Plant for your building.
At Cares Renewables, we are focused on delivering quality solar power plants to our customers and partners. Please leave a comment, if you have any queries on this blog. Visit https://www.caresrenewables.com/savegen to view a few of our case studies. #Solar #Safety #AdvancedSolarPlant #SaveGen




Thank you for sharing. FTC Arabia delivers sustainable energy technologies designed to support businesses and communities with reliable performance. The integration of solar panels in Saudi Arabia solutions provides an effective way to reduce energy costs while supporting environmental responsibility. These systems are built to deliver consistent power for industrial, commercial, and residential applications, ensuring long-term value and dependability. With advanced technology and a focus on durability, the solutions make renewable energy accessible and practical for diverse needs across the region.
Discover how clean energy can shape the future of your operations by visiting the website today!
Great tips for planning a solar installation! This guide provides a clear roadmap for incorporating solar energy into a building. Well done! Solar Panel Installers Perth